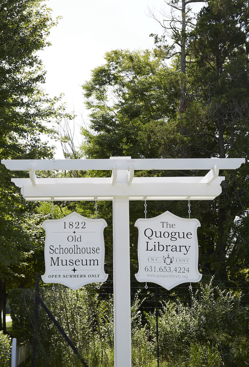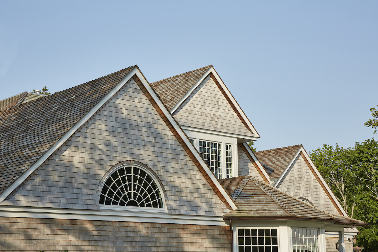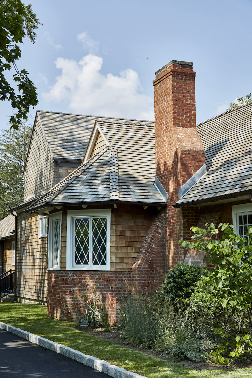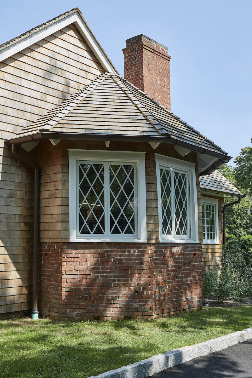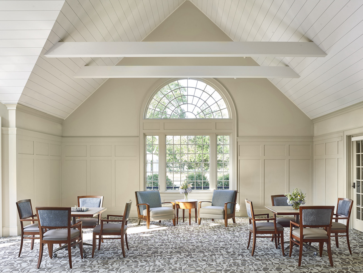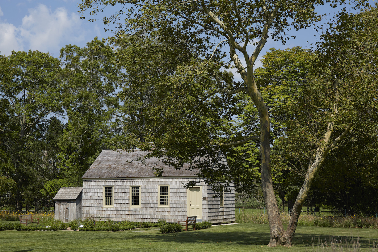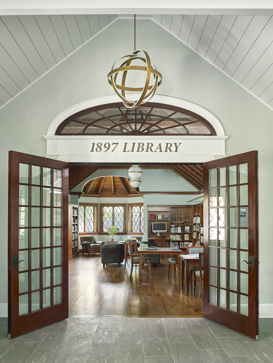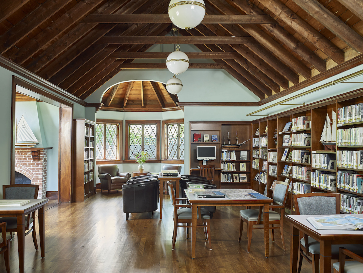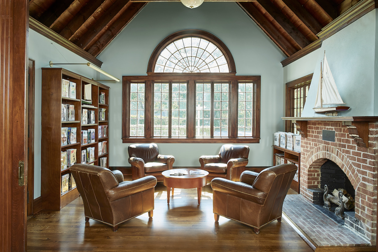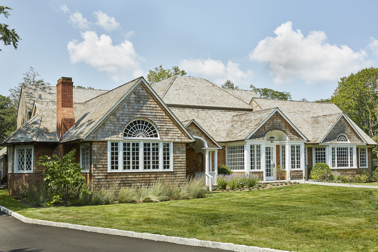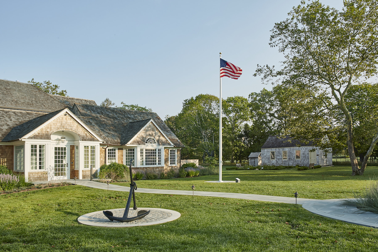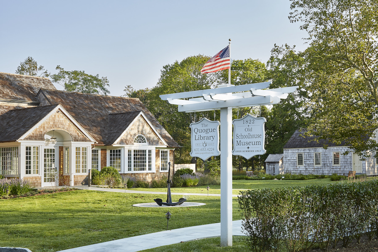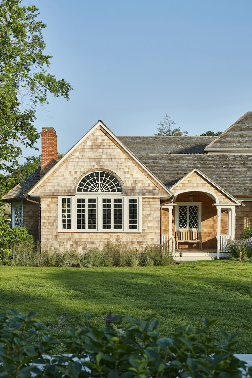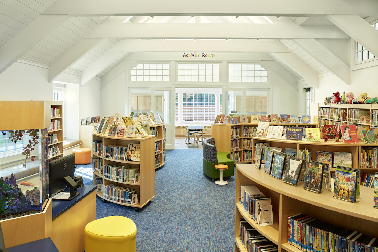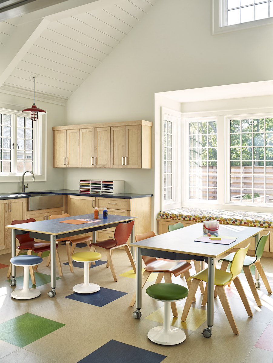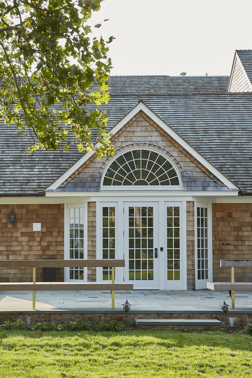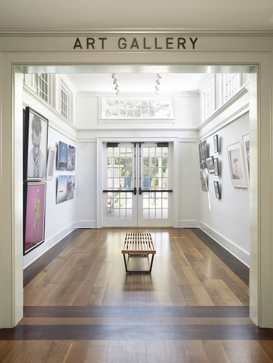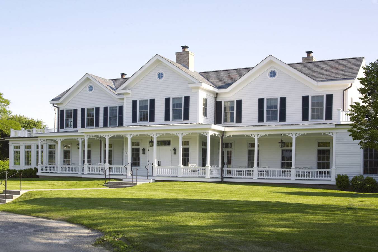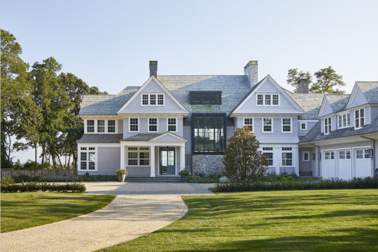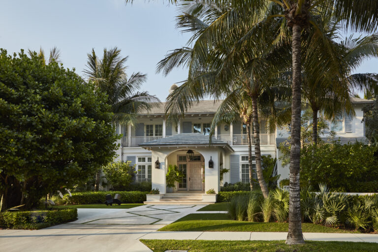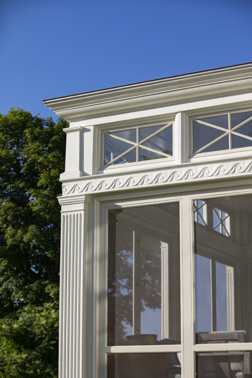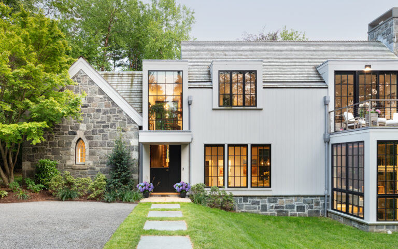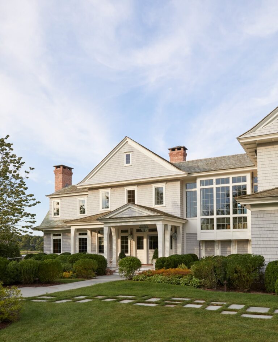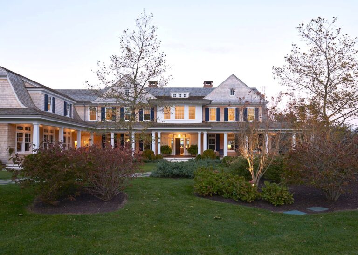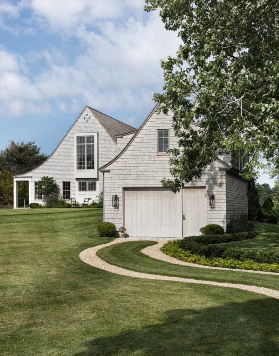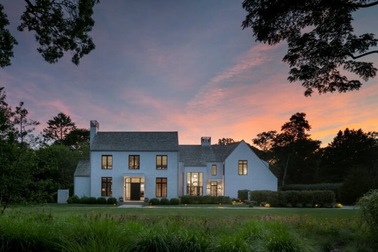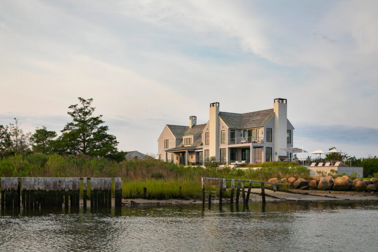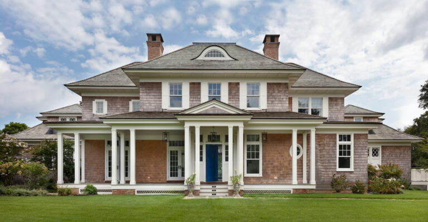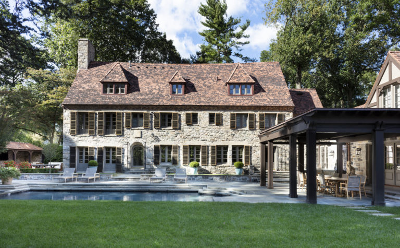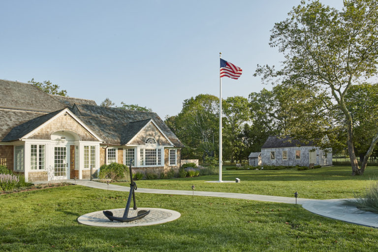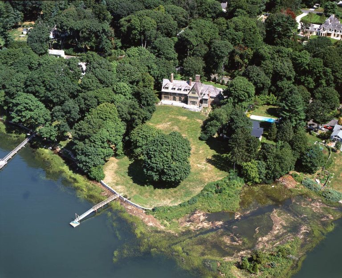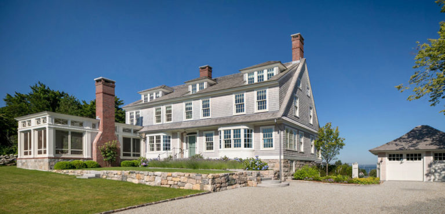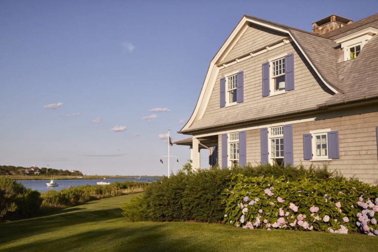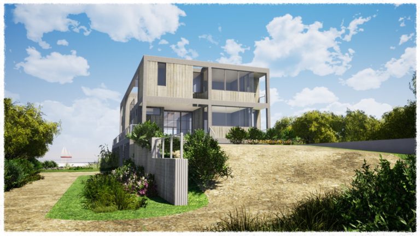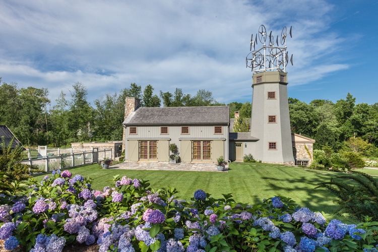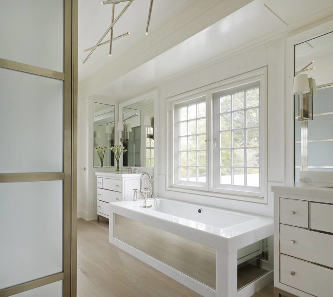The Quogue Library opened on July 23, 1897 and was chartered by the State of New York in 1897.
From its conception, the historic library was founded on the generosity of its patrons. New York Architect, William E. Stone, donated plans for the original wood-shingled structure, while Abram Post contributed the half-acre land upon which it was built. One-story tall and 820 sq. ft., the single fireplace was sufficient to heat the 19th century charismatic building. A solitary, retractable wall made of wooden-slats, was used to divide the L-shaped, single-room floorplan, separating the visitor’s area and the library’s collection of books.
Over the next 65 years, the library’s architecture remained unaltered, yet functionality kept with the times – by 1927 electricity was installed along with the village of Quogue.
In 1948, the Post family yet again contributed to the expansion of the library by adding the preexisting, Quogue Village schoolhouse, to the anterior of the property. Built in 1822, the structure is a testimony to the history of Suffolk County architecture and believed to be the area’s oldest schoolhouse. The Quogue Historical Society continues to preserve and protect its legacy to-date as the schoolhouse functions as a museum within the village.
Quogue’s year-round population increased in the 1900s with the advent of invention and convenience. The village’s, as well as the library’s, need to expand inextricably coincided. The children’s wing was added in 1964 to the back of the library. In 1978, the altruism of the library’s patrons was expressed once again when Esther Baird dedicated an acre of her estate to the Mary Sage Williams Memorial Wing which would house a reading room, an office for the Quogue Historical Society and many more stacks for books. In 2001 a renovation was conducted and the original 1897 structure became supplement to a new expansive facility.
The dawn of the technology and information age made library patrons and trustees alike recognize that the historical monument – which had stood the test of time – needed to make another advance. In 2020, APD Architects, led by partner Stuart Disston, brought the library to modern day, preserving its historic architecture and leaving ample space for future development of visitors’ minds.
Adding an additional 8,300 sq. ft. to the existing structure, the once single-story building, is now two levels with a basement, all accessible via elevator, as well as a kitchen and meeting room. By relocating administrative functions to the second floor, partially concealed by the existing roof lines, APD opened the majority of the first floor solely for public library use. With the new open space of the first floor, as well as the established load bearing lines, 21st century needs – such as the library’s Innovation Lab, which offers 3-D printing as well as coding tutorials – could now be met. Simultaneously, the history and past has been preserved and maintained. The original 1885 library is now for adult reading only and the early partition and fireplace have been restored. The reception area was expanded and a clear axis hall was made from front to back allowing straight forward circulation to the new makers space and technology center. From the center, the hall leads into an art gallery that provides access to the only expansion of the existing footprint: the children’s room and remodeled, multi-purpose room. APD was able to bring the historic Quogue Library into the present day, while preserving its legacy and remaining environmentally conscious.

